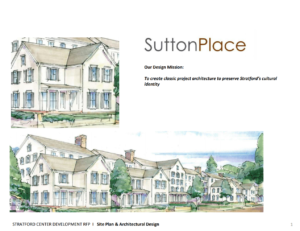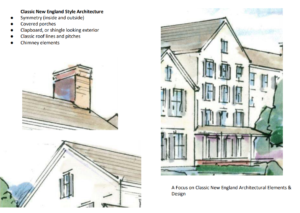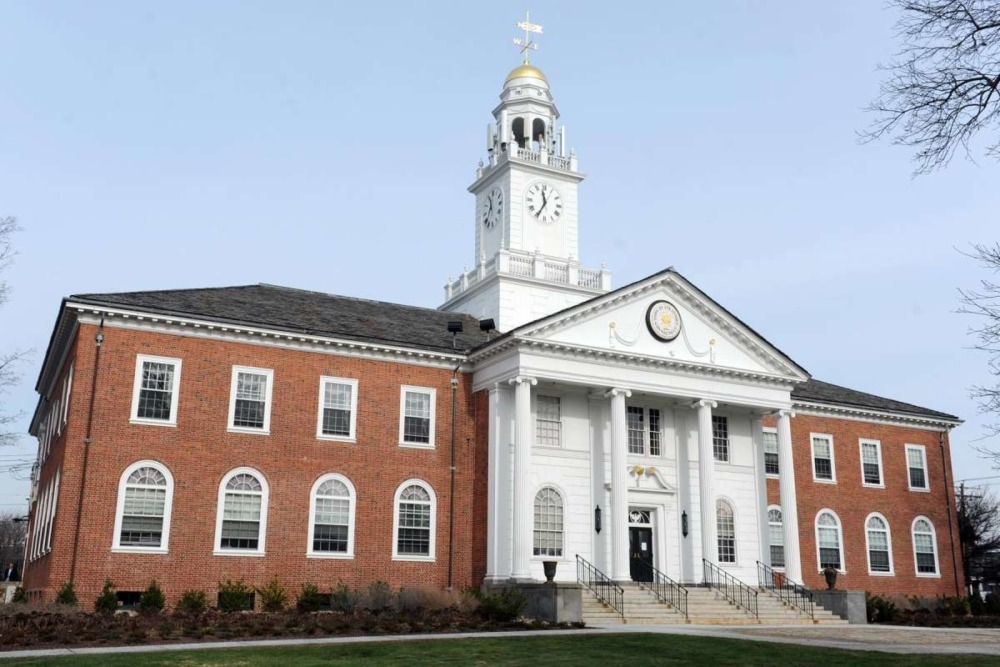Presentations Open to the Public
The presentations will take place in Town Hall Council Chambers on Tuesday, August 31st. Romano Brothers Builders will present at 9:00 a.m. and Spirit Investment Partners/Kaali-Nagy Properties will present at 10:30 a.m.
Two of the four developers who responded to the Town’s Request for Proposals for the Center School Redevelopment Project (RFP #2022-1) have been invited back for second interviews. In soliciting bids for the property this year, the town asked developers specifically to include underground parking in their designs, and said the town would be open to a cost-share agreement to finance the concept.
At this time, the two developers will present modified versions of their original proposals, incorporating the requests of the Center School Property Selection Committee. An update posted to the town’s website identified the two proposals as Romano Brothers Builders and Spirit Investment Partners/Kaali-Nagy Properties (Sutton Place).
Spirit Investment Partners is part of a team that includes the New Canaan-based Kaali-Nagy Company, which is currently in the process of developing a former Christ Episcopal Church property on Main Street into an apartment complex.
Spirit’s $40 million proposal, called “Sutton Place,” included a four-story, 162-unit apartment complex with a pool, community gardens, dog run and public park and a purchase price of $750,000.
In the proposal Sutton Avenue is lined with four small homes that reinforce the single-family character of that street. The 4-story multifamily building is set back 80 feet from the street, has a traditional wrap around porch that further reduces the scale of that building, and provides a welcoming transitional space. 198 parking spaces are located below grade, both under the building and under a fully landscaped amenity courtyard for the residents. The area around the building is treated as a park providing green space for the community.
The plans include 21 studio apartments with $1,700 rents, 96 $1,900 one-bedrooms, 41 $2,400 two-bedrooms, four $3,500 rental homes fronting Sutton Avenue for a total of 162 units containing 211 beds.
Parking is provided for the Board of Education generally at its present location. No curb cuts are proposed from East Broadway so as to not impact the adjoining historic buildings. While the entrance to the building is currently situated along Sutton Avenue, we are open to discussing other concepts.
In order to finance the cost of the garage, pegged at about $6.5 million, the proposal also asked for a 14-year tax abatement, which was estimated to total roughly the same cost. The abatement would run out in 2038.
Further phases of the development could include a community arts center, developer Damian Kaali-Nagy said.
Romano proposed paying $2.1 million for the property and building a total of 142 units — 20 $2,900 two-bedroom townhouses, 14 $1,800 studio apartments, 92 $2,000 one-bedrooms and 16 $2,450 two-bedrooms. The townhouses and a public park would front Sutton Avenue and the apartments would be in a four-story building behind.
Romano’s $27.2-million development plans showed 176 parking spaces, with 82 of them below the apartment building. More underground parking could be provided, but that would mean a lower purchase price.
The presentations will be videotaped and posted to the Town website.
Romano Brothers Builders
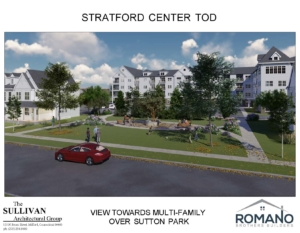
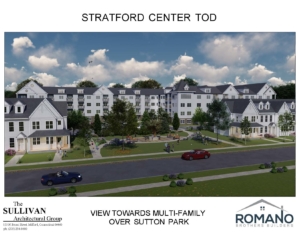
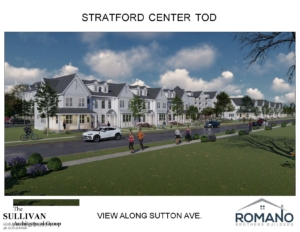
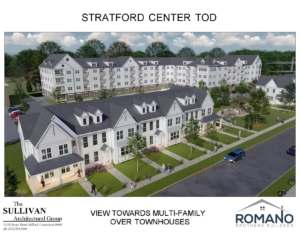
Spirit Investment Partners/Kaali-Nagy Properties
