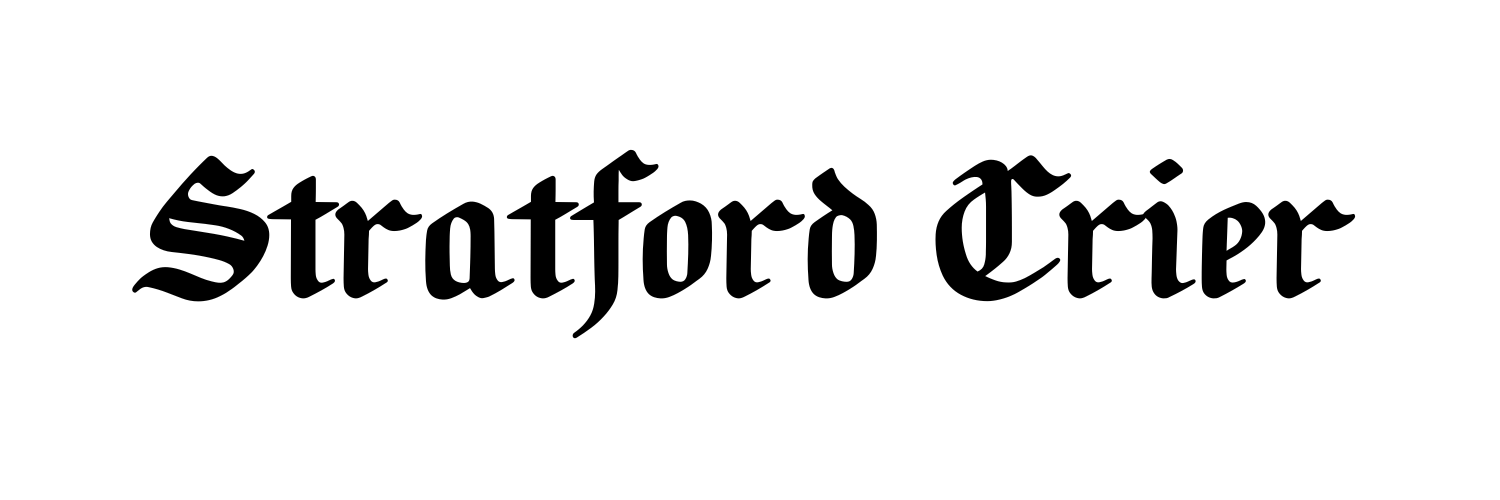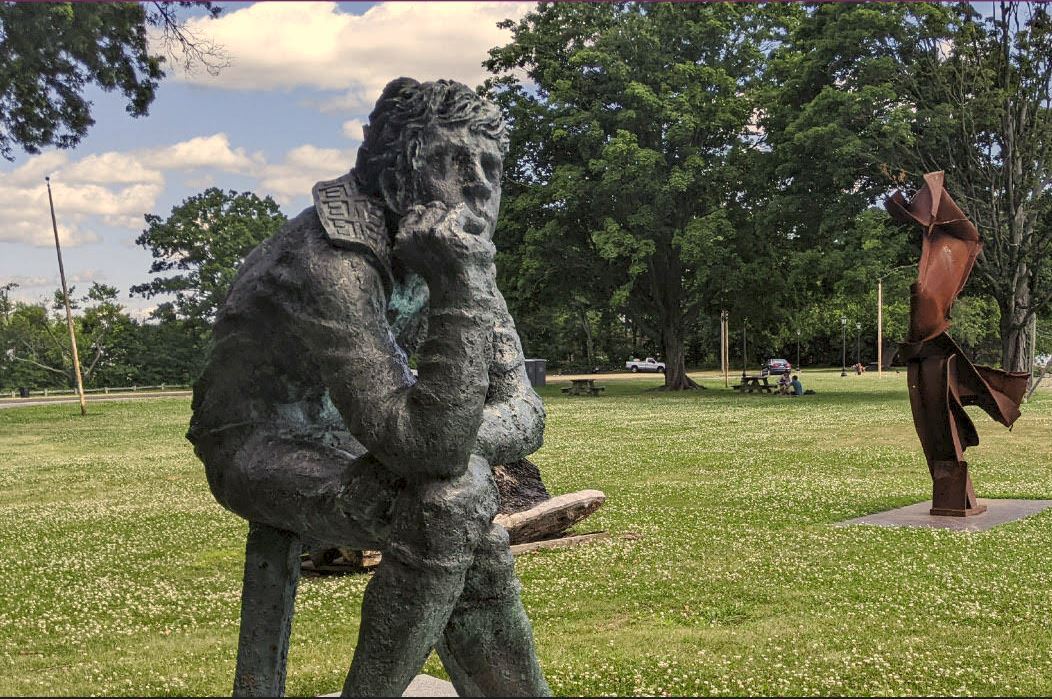October 4th Part III
Task Force Panel: Mayor Laura Hoydick; John Casey, Town Engineer; Jim Benson, Chair of the Economic Development Committee; Mary Dean, Director Economic Development; Chris Tymniak, Chief Administrative Officer; Tom Dillon; George Perham, Principal, President at VIA Visionary Interiors Architecture
Note: Developers had prepared visual information, which was not visible to audience
Team # GWWO
GWWO’s work is driven by a consistent philosophical approach, rather than a predetermined style. Our philosophy is founded in the exploration of the relationships between narrative and context. We believe that for architecture to be truly meaningful, it should expand the traditional notions of context—setting, scale, massing, materiality—to include the cultural and historical aspects of the site and organization.Through extensive research into each project, we discover the essential component of context that can inextricably tie architecture to its setting. Once established, this core idea is rigorously adhered to and influences every aspect of the design. Utilizing this story-based design approach, a unique response for each project unfolds.
Team:
Mark Leo Principal with GWWO
Kate Scurlock, with GWWO Architects
Scott Crossfield, Director of Design for theater projects
Bob Goldie principal of Towers Goldie Landscape Architects in New Haven.
Kate will be the project manager working on the project. Thank you so much for inviting us to participate. This project really is at the intersection of what we do—cultural projects that involve Parks, theaters, interpretation and historic preservation. GWWO started in 1990 with some contracts with the National Park Service and we’ve been working with the Park Service ever since, so thirty-plus years, giving us a vast amount of experience working in the Parks realm, and we’ve parlayed that into other Park settings—local Municipal Parks around the nation, and so this is one component of the park side.
And over the GWWO lifespan, we’ve had a rich portfolio of work in the Performing Arts—music amphitheaters, theaters, blackbox theaters, so this is in our wheelhouse and in our sweet spot.
More recently we’ve been working more and more in coastal areas. Certainly flooding and rising waters are an issue that we know about.
Kate Scurlock: I’m going to act as project manager. I’m a senior associate at GWWO, My role as project manager will be to make sure I manage the process, am your direct point of contact day to day, and I’m going to be managing our team of Consultants. Scott Crossfield is director of design for theater, many of them amphitheaters, ton of black boxes, and he wants to talk with you today with a project currently going into construction in Lafayette, Louisiana in Heyman Park, right down by the river, with all of the same issues that you’re talking about.
We are a team of thirty-six people in the United States. Towers Goldie is kind of a unique landscape architectural firm in the state of Connecticut in that we solely collaborate with Architects, and what we bring to the table is sort of a unique approach of really developing a sense of place, and I think that’s really what we want to do here, create a park, create a place that’s unique for Stratford and unique for Connecticut, and it would be our role as Landscape Architects to work with the whole architectural team in coming up with unique solutions.
There’s already a base level. How you go from there—we would first learn all about what you’ve already done, and then read through that information, if it’s survey information you’ve gathered, meetings you’ve had, we would do our homework, if you will, on researching that and then figure out with you what would be the next step. Is it setting up a series of meetings, is there a working group you have that represents different organizations that would want to be involved or that you want to have involved in the process, and then we would really fine tune it.
Right now I don’t think we know enough about what you have or haven’t already done. I know there’s a history of information that you’ve been working on for years, so we would learn all that and then craft it towards that, and then along with that I think a lot of times there’s a lot of misconceptions over what the project actually is, and sometimes really our role is just making sure that’s really clear—about what is part of this project, how it’s phased, what isn’t part of the project because sometimes there’s misinformation about what’s included or what’s not.
The best mix of architecture to achieve that goal, so that it’s clear on our end on the site planning end, obviously the first thing that we would want to get into is the really fully developed master plan for the site, because you know we understand that 100% of this you’re probably not going to be able to do in your first phase, so an understanding of what the site can hold in terms of your aspirations, testing for capacity before we get into any detail about exactly where buildings are located, what size they are, I think an overall site detailed site master plan is really critical, and testing that against budgets. In other words, it doesn’t really make sense to go full bore down on developing a finished site plan if you don’t know how much of that plan can you can afford at this time.
So phasing of that site master plan is crucial to when we develop that overall master plan.
To view the actual meeting go to:
https://www.youtube.com/watch?v=FBBFYKjWj74&t=2351s
Editor’s Note: As with previous presenters, this, as well as the other firms, made it very clear that they were not given any information before hand to give a detailed description of the actual site and cost.

