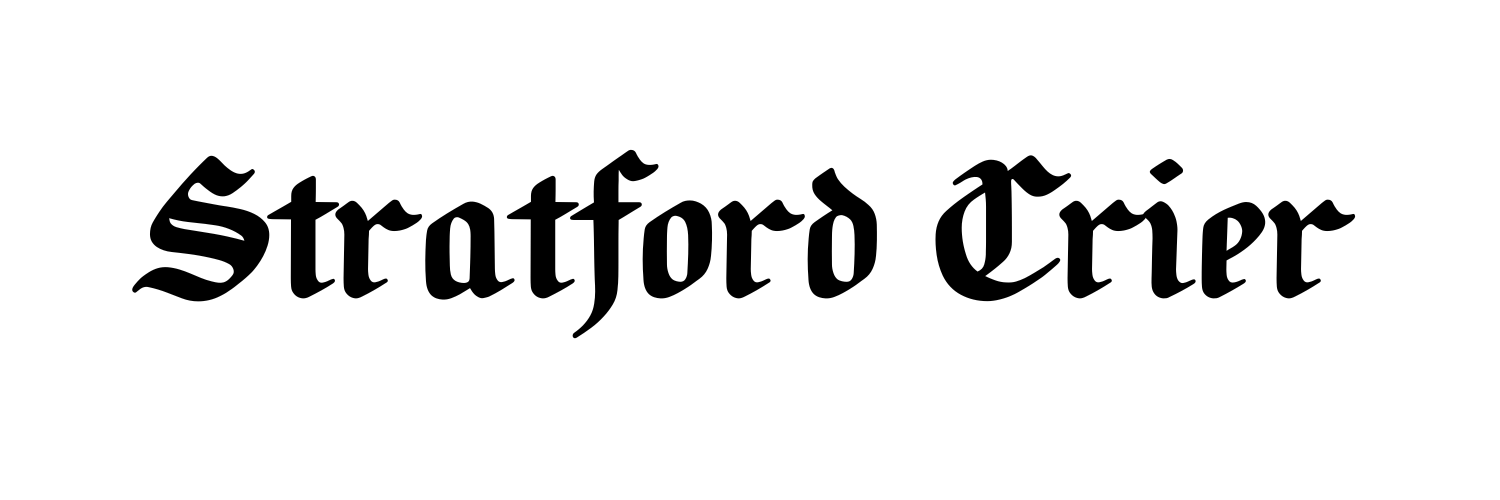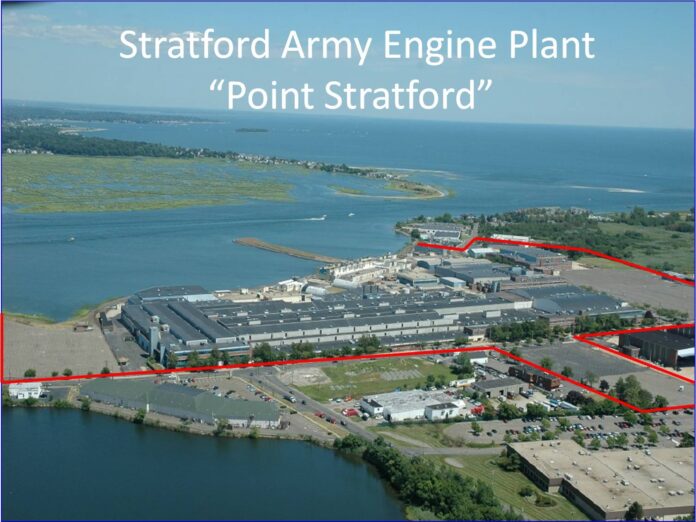Army Engine Plant Work by Point Stratford Renewal LLC
Wednesday, July 24, 2024
Minutes Provided by Gail DeCilio Recording Secretary
The Zoning Commission held an administrative session to discuss Point Stratfor Renewal LLC work at the former Army Engine Plant, which includes removing hazardous material and importing a million tons of fill to raise the property out of a flood zone, that will allow the developers to transform the waterfront site into new businesses and amenities.
Commission members discussed the below list of conditions that would apply to all six (6) applications being considered.
The six (6) applications are:
Petitions:
- Petition of Point Stratford Renewal LLC seeking a Coastal Site Plan Review for the stockpiling & placement of fill regarding remediation activities & to elevate the site for redevelopment.
- Petition of Point Stratford Renewal LLC seeking an Erosion & Sediment Controls Review for the stockpiling & placement of fill regarding remediation activities & to elevate the site for redevelopment.
- Petition of Point Stratford Renewal LLC seeking an Erosion & Sediment Controls Review for the demolition/remediation activities & related site work
- Petition of Point Stratford Renewal LLC seeking an Erosion & Sediment Controls Review for the demolition/remediation activities & related site work.
CONDITIONS:
- All recommendations made by the Town Engineer in their memos dated 6/14/2024 and 7/8/2024 shall be strictly followed. Prior to the commencement of any site work, demolition or stockpiling of fill, the applicant shall receive a letter from the Town Engineer stating that all recommendations have been addressed in a set of revised plans to submitted to the Office of Planning and Zoning.
- All recommendations made by the Health Department in their memo dated 7/2/2024 shall be strictly followed. Prior to the commencement of any site work, demolition or stockpiling of fill, the applicant shall receive a letter from the Health Department stating that all recommendations have been addressed in a set of revised plans to submitted to the Office of Planning and Zoning.
- Prior to the commencement of the applicant shall submit a set of revised plans for both the north and south sites, reflecting all applicable recommendations and conditions of approval made by any site work, demolition or stockpiling of fill, the Office of Planning and Zoning, Town Engineer, Health Department, WHMC and DEEP.
- All eleven (11) recommendations provided by DEEP in their memo dated 7/10/2024 shall be strictly followed.
- All recommendations provided by the Waterfront Harbor Management Commission in their memo dated 7/10/2024 shall be strictly followed.
- No piles of fill or similar material shall exceed a total height of 21 feet tall.
- For the south parcel, all piles of fill shall be setback a minimum of 60′ from Main Street or at a distance deemed to be appropriate by the Planning and Zoning Administrator. For the north parcel, all piles of fill shall be setback a minimum of 30′ from Main Street or at a distance deemed to be appropriate by the Planning and Zoning Administrator.
- Any piles of fill that are anticipated to be stockpiled for longer than 30 calendar days shall be stabilized with seed and mulch, hydroseed or some similar stabilization treatment to prevent fugitive dust and sediment.
- All stockpiles shall be protected with a temporary linear sediment barrier prior to the onset of precipitation.
- The site shall have daily mechanical sweeping on paved areas where dust and fine materials accumulate as a result of heavily trafficked areas, truck traffic, pavement saw cutting spillage, and wind or water deposition from adjacent disturbed areas.
- All dust, dirt or sediment shall be contained on site by best management practices. Any use of water to mitigate fugitive dust and sediment shall be collect and treated accordingly.
- In the event of a hurricane or coastal storm event, an Emergency Action Plan shall be submitted prior to the commencement of any work and kept on file with the Office of Planning & Zoning.
- A temporary 8′-10′ tall fence, with decorative mesh/fence screening shall be installed along the street lot lines of the sites to completely screen the demolition work and stockpiling of fill piles. At the intersection of Main Street and Sniffens Ln, the fence screening shall have signage for each business on Sniffens Ln and indicate that they are still open for business. Final signage and artwork for each business shall be administratively approved by the Office of Economic and Community Development, prior to installation. Such temporary fence and screening shall be maintained for the duration of the entire project. Mr. Habansky noted site has existing fences which the applicant can use with screening. Suggest amend condition to include 6, 8 and lO’fencing can be used except on the south parcel along Main Street which will require an 8′ or 10′ fence. Ms. Manos made a motion to accept the amendment as stated. The motion was seconded by Mr. Joseph. Roll Call Vote – Mr. Joseph-yes, Ms. Lamberti-yes, Ms. Manos-yes, Mr. Petrucelli-yes, Mr. Watson-yes. Motion carried unanimously.
- Given the duration of this project and intense volume of heavy trucks accessing the site, a corporate representative shall meet with the Mayor, or her designee, to address any concerns regarding damages/wear and tear along Lordship Blvd and Access Rd, and how to partner in the upkeep of the trucking route.
- The applicant shall conduct daily air quality monitoring throughout the entire demolition, remediation and fill activities process. All concerns regarding air quality shall be addressed immediately.
- The applicant shall create a publicly accessible website that provides updates on the status of the current development phase and other general information. The website shall provide a corporate contact for inquiries and complaints. This corporate contact shall provide a report of issues to the Office of Planning and Zoning quarterly, highlighting how the issues were resolved. Mr. Joseph made a motion to require updates monthly rather than quarterly. on a monthly basis. The motion was seconded by Ms. Lamberti. Roll Call Vote – Mr. Joseph-yes, Ms. Lamberti-yes, Ms. Manos-yes, Mr. Petrucelli-yes, Mr. Watson-yes. Motion carried unanimously.
- Prior to the commencement of any approved work, the applicant shall submit a packet of exhibits to the Zoning Enforcement Officer for administrative approval, detailing how all applicable conditions of approval have been satisfied.
Mr. Habansky noted at the August 14th meeting, significant changes to the Zoning Regulations will be discussed and will then be introduced to the Planning Commission.
Open House workshop will be held on September 11th. Follow-up sessions will be held.

