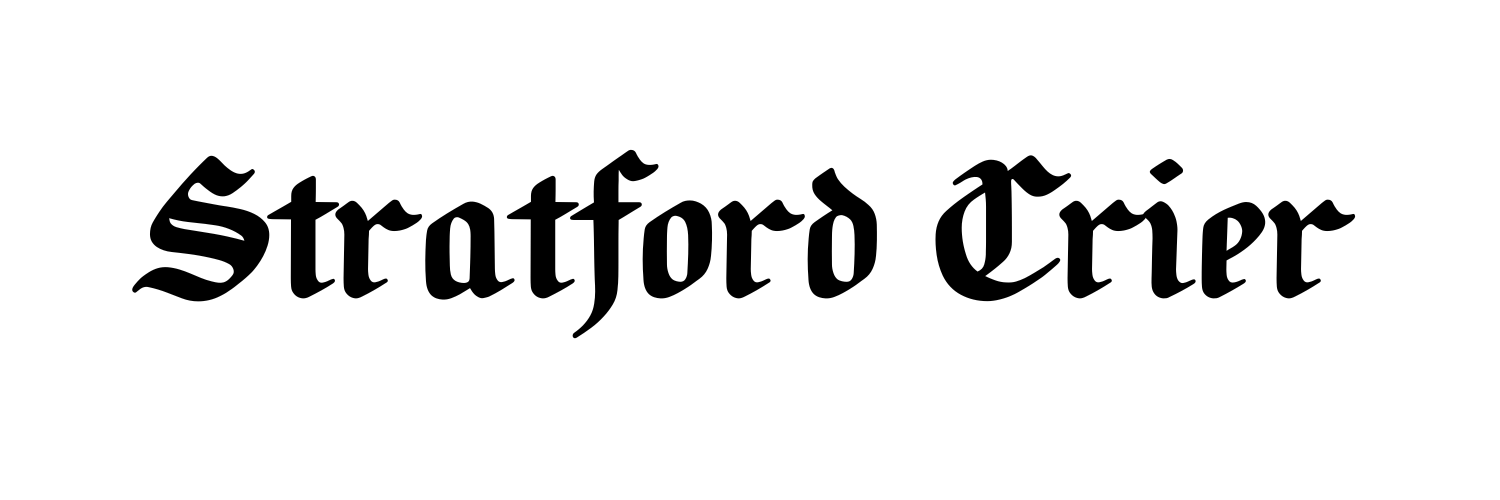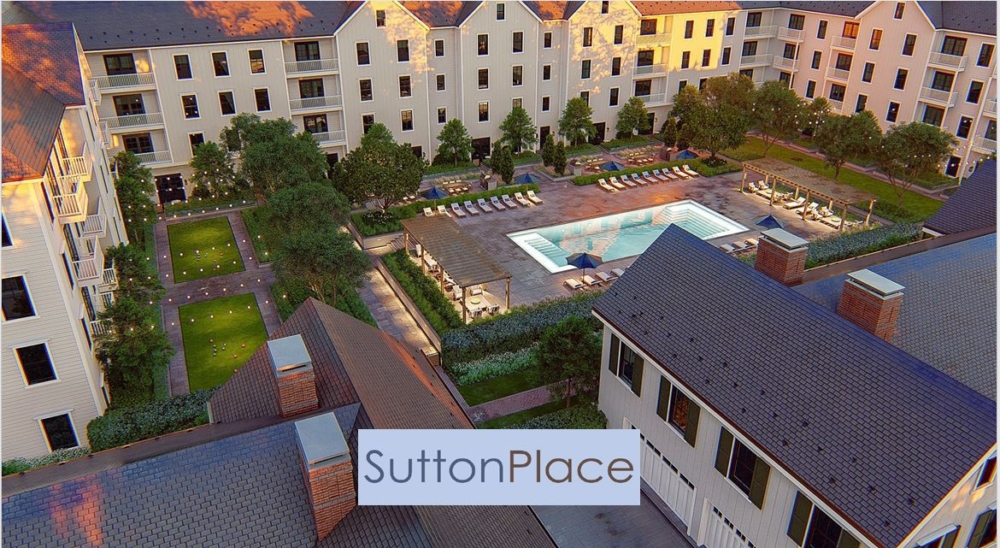Special Meeting on January 27th.
No Action Taken By Stratford Town Council
Note: Photo of Sutton Place only one submitted by presenters
Center School Proposals were presented to the public during a Special Meeting on January 27th in the Town Council chambers.
No action was taken by the Stratford Town Council during this meeting.
Chairman of the RDA (Redevelopment Agency) in Stratford, George Perham, gave a short summary of “how did we get here).
Overview: Stratford received a $1.2mm grant for remediation of the former Center School site; in 2017 the Town reached out to residents and held meetings with METROCOG to determine what the town residents would like done with the property. A subcommittee was formed to review suggestions; 2018 based on feedback the town put out a RFP (request for proposal), there was one response. In 2019 the Town redrafted the RFP and got 3 responses.
All developers felt that retail development not appropriate; stick to housing. The Town mandated underground parking to increase green space; the RFP was amended and 4 responses, then whittled down to 2 after presentations
Town Requested Proposals to address:
Aesthetics: scale, density and design facing Sutton, they wanted a residential feeling
Design of townhouses facing Sutton
Open space for townspeople
All parking underground
Spaces in perpetuity for BOE
Mini parking for visitors
East Broadway entry, direct internal circle
Land reevaluated/assessed, by Baldwin Pierson; town hired a Norwalk consultant familiar with redevelopment to assist in design and review features. Spirit and Romano Brothers were the finalists.
Romano Brothers Presentation:
Proposed Revised Purchase Price
Romano offers $1,540,000.00 to purchase the Property.
Housing Units
Romano Builders proposes to build a total of 154 housing units with a total of 196 bedrooms based upon a 3.6 acre parcel in the TOD zone. 20 of the units will be two-bedroom flats in four unit townhouses, and an additional 134 units in a single four-story building where 14 units will be studios.
The revised building footprint is 36,608 square feet; therefore, at 4 stories, it is 146,423 square feet. The bedroom count is as follows:
- 2 studio / 21 one / 6 two
- 4 studio / 25 one/ 6 two
- 4 studio/ 26 one/ 5 two
- 4 studio / 26 one/ 5 two
In total, 14 studio/ 98 one/ 22 two= 134 units/ 156 bedrooms requiring 140 spaces. Flats on Sutton, 20 units / 40 bedrooms requiring 25 spaces.
98 units are proposed to be one bedroom units and 22 units are proposed to be two bedroom units. The townhouses are proposed to face Sutton Avenue with 5 four-unit townhouses facing Sutton Avenue; two buildings to the left and three to the right of the proposed greenscaped park area (“Sutton Park”) that will be accessible to the public as well as to occupants of the development at no cost to the Town.
The townhouses and main building are designed to be in keeping with the neighborhood and nearby historical buildings, namely, the First Congregational Church of Stratford building located at 2301 Main Street. The motif from the original proposal will be in keeping with this revised proposal.
The four-story apartment building will also include a business center, a recreation room, and a fitness center.
Adjustments to the number of proposed units may be made; however, there may be a corresponding adjustment to the purchase price. See Revised Site Plan attached as
Parking
It is proposed that a total of 260 units of parking be provided. See the following calculations:
A total of 245 spaces are required for the proposal, broken down as follows:
Board of Education:
- Surface Spaces 20
- Underground Spaces 60
Residential:
- Studio/one-bedroom units (112@ 1/unit) 112
- Two-bedroom units (42 @ 1.25/unit) 53
Total: 245 spaces
A total of 260 spaces has been provided as follows:
- Underground 18l
- Surface @BOE 20
- Surface @ garage entrance 8
- Along access drive 30
- At building entry plaza 21
Total: 260 spaces
There is an increase in subterranean parking which has an impact on the price Romano can offer for the property so that there is a corresponding adjustment to the proposed purchase price. Additionally, a tax abatement will be required, to cover the cost of the additional subterranean parking spaces.
Sutton Park
An 80 x 120 foot public access park to be created and maintained by Romano at no cost to the Town.
Dog Park
If desired, Romano intends the inclusion of a dog park for use by tenants at no cost to the Town. A proposed location is shown on plans but this location may be changed.
Tax Abatement
The increased underground parking greatly drives up the cost of the project. For this revised Proposal Romano requests the application of the tax abatement schedule as set forth in Section 191-11 of the Stratford Town Code entitled Incentive Programs, for cost of improvement, $20,000,000.00 or greater.
This schedule is as follows:
During the period of construction, but not greater than eighteen (18) months, or such additional time as may be extended by the Tax Partnership Screening Committee, but not to exceed six (6) additional months. Given the scope of construction, although not anticipated, it is possible that additional time will be required, but see Development Time Line below, or (2) until the receipt of Certificate of Occupancy, whichever shall occur first: 100% exempt, then following such period of issuance of Certificate of Occupancy:
Year 1: up to 100% Exempt;
Year 2: up to 100% Exempt;
Year 3: up to 100% Exempt;
Year 4: up to 80% Exempt;
Year 5: up to 70% Exempt;
Year 6: up to 60% Exempt;
Year 7: up to 50% Exempt;
Year 8: up to 40% Exempt;
Year 9: up to 30% Exempt;
Year 10: up to 20% Exempt.
Spirit Presentation
| Purchase Price Analysis with Proposed PILOT | |
|
Appraised Value of Land |
$3,000,000 |
| Number of Units Appraisal is Based Upon | 150 |
| Appraised Value Per Unit | $20,000 |
| Appraised Land Value Per Unit | $20,000 |
| Number of Units if Surface Parking (no garage) | 139 |
| Total Value of Land if Sold with No Restrictions (garage, spaces to city, etc.) | $2,780,000 |
| Cost of Below Grade Garage (Hard and Soft Costs) (1) | ($6,889,520) |
| Asphalt Cost if Surface Park (no garage) | $200,000 |
| Public Park Construction Cost | ($500,000) |
| Value of Park Maintenance (2) | ($100,000) |
| Value of Additional Units (3) | $420,000 |
| Value of Additional Rent on Garage Spaces (4) | $562,000 |
| Value of Ongoing Maintenance for BOE Below Grade Spaces (5) | ($300,000) |
|
Net Value of Land |
($3,827,520) |
| Land Purchase Price Offered to Town | ($1,625,000) |
| Net Cost of Land | ($5,452,520) |
| Present Value of PILOT Benefit (10 yrs) @ 5% discount rate | $4,569,476 |
| Difference | ($883,044) |
- 206 below grade spaces x $33,444.27 per space
- $5,000 per year @ 5% cap rate
- 160 units – 139 units = 21 additional units x $20,000/unit
- 156 below grade parking spaces x $15/month ($50/month for garage – $35/month for surface) @ 5% cap rate
- $15,000 in operating cost per year at a 5% cap rate
- All units at Sutton Place project to be 100% market rate with the following unit breakdown.
Unit Mix # of Units Avg. Square Footage Market Rent
Studio 8 655 SF $ 1,800
1 Bedroom 102 760 SF $ 1,950
2 Bedroom 44 1126 SF $ 2,425
3 Bedroom Homes 6 1980 SF $ 3,750
Total Units 160 901 SF $ 2,141
- Market Standard 1.0% Loss to Lease
- Assumed pre-leasing of 30% at opening of property, while leasing up at 15 units / month afterwards until reaching a stabilized occupancy of 95%. In Deal Year 3, we’ve assumed various amounts of free months on a twelve-month lease, from 2 months, to 1 month, to half a month.
- Stabilized Occupancy of 95%
- Assumes 1 Model Unit
- Assumes a 0.5% delinquency and collection loss
- Projecting a $5 trash fee and full reimbursement of water and sewer costs. All other utilities will be paid directly by tenant.
- Includes $50 / month per parking space of below ground structure, pet income, application fees, late fees, and a
$55/month amenity fee. Assumptions are comparable to similar properties in the area.

