Notice of Special Meeting by Town Council
January 27th at 5:30 p.m.
Information from finalists attached
Pursuant to the direction of Christopher Pia, Chair, the Stratford Town Council will conduct a special meeting on January 27, 2022 in Council Chambers of Stratford Town Hall, 2725 Main Street, Stratford, CT at 5:30 p.m. for the presentation of proposals by the two finalists for the Stratford Center Transit Oriented Development Project.
Presentations – stratford center transit oriented development project will be made by the two finalists:
- Romano Brothers Builders
- Spirit Investment Partners – Kaali-Nagy Properties
Presentations and all information on the two finalists may be found at the following website:
https://www.stratfordct.gov/qcontent/NewsFeed.aspx?FeedID=3088
1. Spirit Proposal:
PROPOSAL PREPARED FOR:
TOWN OF STRATFORD
Attn: Phillip Ryan, Purchasing Agent 2725 Main Street, Rm 104
Stratford, CT 06615
RFP #2022-01 SUBMITTED October 25, 2021
A Co-Development of Spirit Investment Partners and Kaali-Nagy Properties
45 East Putnam Avenue, Suite 106
Greenwich, CT 06830
Phone: (212) 331-8354
www.spiritinvestmentpartners.com
October 25, 2021
Ms. Mary Dean
Economic & Community Development Director Town of Stratford
2725 Main Street,
Stratford, CT 06615
RE: RFP # 2022-01 Stratford Center Transit Oriented Development Project
45 East Putnam Avenue Suite 106
Greenwich, CT 06830
(203) 966-8254
Dear Mary Dean:
Once again, we would like to thank you and your fellow committee members for the opportunity to be involved in this RFP. As you know, we have put in a considerable amount of time over the past few months and welcome the opportunity to hopefully seeing this project through.
After some careful consideration, including updating our rents and fine tuning our projected cash flows, we are please to present a revised financial offer that is enclosed in this submission. Further, we have reviewed the appraisal submitted to us on October 18th and believe our current offer is more in line with the information included after considering the goals and requests set forth in the RFP.
Included in this submission you will find the following updated information:
- Proposed Sources and Uses
- Updated 10-year Cash Flow with associated footnotes
- Proposed 10-Year PILOT, which is in accordance with Section 191-11 of the Stratford Tax Incentive Program
- Revised Letter of Intent
As previously mentioned, we would welcome the opportunity to provide any supporting schedules that include more detail of the information enclosed.
On behalf of the Spirit-KN team, we thank you again and look forward to your feedback.
Sincerely,
Scott D. Zwilling Principal, Spirit KN
Project Budget | Sources & Uses
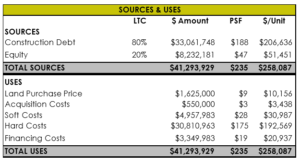
Project Budget
The Project Budget outlines the various costs associated with the development and the associated sources of funds needed.
Spirit KN are well financed and highly confident in its ability to capitalize this project. We are happy to discuss our financials with the Town of Stratford.
10 Year Cash Flow Model
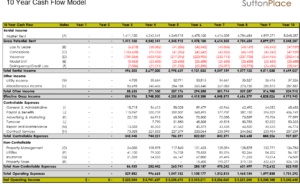
Proforma Footnotes
- All units at Sutton Place project to be 100% market rate with the following unit

- Market Standard 0% Loss to Lease
- Assumed pre-leasing of 30% at opening of property, while leasing up at 15 units / month afterwards until reaching a stabilized occupancy of 95%. In Deal Year 3, we’ve assumed various amounts of free months on a twelve-month lease, from 2 months, to 1 month, to half a
- Stabilized Occupancy of 95%
- Assumes 1 Model Unit
- Assumes a 5% delinquency and collection loss
- Projecting a $5 trash fee and full reimbursement of water and sewer costs. All other utilities will be paid directly by
- Includes $50 / month per parking space of below ground structure, pet income, application fees, late fees, and a
$55/month amenity fee. Assumptions are comparable to similar properties in the area.
Proforma Footnotes
- Comparable to market standards
- Assumes staffing of a property manager, a leasing agent, a superintendent, and a maintenance Compensation in-line with market comparables.
- Advertising and Marketing is in-line with previously managed Additional marketing funds for the initial lease up period are capitalized in the construction budget.
- Turnover costs in-line with market Assume 0 turns in the first year, and 20% in year two, 40% thereafter.
- Repairs and Maintenance costs are in-line with newly constructed
- Contract Service costs are in-line with newly constructed buildings
- Market Standard 75% Management Fee.
- Utility Estimates are in-line with comparable properties in the
- Insurance quotes have been priced out with Lockton Companies at $400 /
- Property Taxes have been vetted with multiple tax specialists familiar with Fairfield County and local tax See next page for the full tax projection and corresponding Tax Incentive Proposal.
Proposed Pilot
Given the cost of the subterranean parking garage and other restriction imposed upon the proposed development, Spirit KN is requesting a PILOT schedule, which is in accordance with the Town of Stratford Tax Incentive Program.
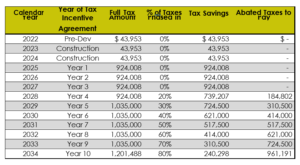
RE: RFP #2022-01 – Stratford Center Transit Oriented Development Project Revised LOI
Dear Mary Dean:
This letter sets forth the terms and conditions under which Spirit Investment Partners/Kaali-Nagy Properties and/or its assignees (the “Purchaser”) is willing to proceed with the acquisition of the
- acre of land, formerly known as the Center Elementary School Site, located at 1000 East Broadway, Stratford, CT 06615 from the Town of Stratford (the “Seller”). Upon execution by both parties, this letter shall serve as the basis for the legal counsel of Purchaser to prepare a definitive Purchase and Sale Agreement (the “Agreement”) per the price and conditions below:
- Purchaser’s Project Purchaser intends to develop the Property with 160 multifamily units and related amenities (the “Purchaser’s Project”).
- Price The purchase price for the Property shall be One Million Six Hundred Twenty Five Thousand ($1,625,000), all cash at closing, less deposits and subject to customary adjustments and prorations (the “Purchase Price”). The final land price shall be adjusted proportionately based on the number of units approved by governmental
- Inspection Period The Purchaser shall have an inspection period of ninety (90) days following execution and delivery of a purchase and sale contract (the “Contract”) and delivery of the last of the due diligence items (the “Inspection Period”), during with time Purchaser may cancel the Contract at Purchaser’s absolute discretion by written notice to A detailed list of due diligence items will be provided for in the Contract. Seller shall deliver all of said items in its possession and control.
- Deposits All deposits shall be applicable to the Purchase Price at Final Closing and delivered as follows:
Within two (2) business days from full execution of the Contract, Purchaser shall deposit the sum of Thirty-Seven Thousand Five Hundred Dollars ($37,500) (“Initial Deposit”) to be held in escrow in an interest-bearing account by the Title Company during the pendency of the Agreement. The Initial Deposit shall be fully refundable prior to the close of the Inspection
In the event the Purchaser elects to proceed with the purchase beyond the Inspection Period, Purchase shall place a second deposit of Thirty-Seven Thousand Five Hundred Dollars ($37,500) (“Additional Deposit”, plus Initial Deposit collectively known as the “Earnest Money”) to be held in escrow by the Title Company in an interest-bearing account by the Title Company during the pendency of the All interest earned shall become part of the Earnest Money. After the Earnest Money becomes non-refundable, subject to the conditions in Section 6 and 7, if the Purchaser fails to consummate the transaction as required under the terms of the Agreement, said Earnest Money shall be retained by Seller as full and final liquidated damages. If Seller fails to consummate the transaction as required under the terms of the Agreement, the Earnest Money shall be returned to Purchaser and Purchaser shall be entitled to such remedies as are set forth in the Purchase Agreement, including specific performance.
- Closing The closing under the Contract shall occur sixty (60) days after the Final Approvals are in place for the development of Purchaser’s Project, unless Purchaser waives this condition in writing. Purchaser, at its election, may extend the closing for three (3) consecutive 30-day period by increasing the Deposit by $25,000 for each such extension. These extension deposits ($75,000 if all three are exercised) shall be nonrefundable and shall be applied to the Purchase Price.
- Final Approvals The Purchaser, at Purchaser’s expense, will diligently seek the Final These include zoning (including site plan approval, variances, special use permits, and the like, as applicable under municipal zoning) so as to allow for Purchaser’s Project to be constructed, with all appeals periods having lapsed. Once the site plan approval becomes final, Purchase, at Purchaser’s cost, will prepare construction/engineering drawings for the Project and will present the same to appropriate governmental and quasi-governmental agencies for approval and for other approvals as may be required. Once those plans are approved and building permits are available (contingent only upon payment of applicable fees) with all appeal period having lapsed, the Project will be deemed to have the “Final Approvals” and Purchaser will proceed to closing. If Final Approvals include less than 160 multifamily units, Purchaser may terminate the Contract and obtain the return of the Earnest Money.
- Conditions Precedent to Closing The following matters shall be conditions to Purchaser’s obligation to close and the Earnest Money becoming non-refundable.
- Purchaser shall have obtained Final Approvals. If Purchaser does not receive the Final Approvals within Twelve (12) months (the “Approval date”) from the end of the inspection period, Purchaser may unilaterally extend the Approval Date for six months, provided Purchaser evidences to Seller that it has submitted to governmental agencies construction plan and specifications for the same. If the Final Approvals are not obtained by the eighteenth (18th) month following the end of the Inspection Period, either party may terminate the Contract with written notice, provided Purchaser may negate a Seller termination notice by electing to proceed to Closing and waive the condition precedent of Final If Purchaser elects to terminate the agreement, all Earnest Money shall be refunded to Purchaser within ten (10) days on notice of election to terminate
PILOT and incentive approval for the said Project by the Town of Stratford that is acceptable to Purchaser.
- There will be no moratoria imposed by any federal, state or local governments or agencies thereof or private or public utilities that would prevent delay or impair any aspect of Purchaser’s development of the Property and issuance of appropriate permits for Purchaser’s
- All utilities for the Project will be available to the site in sufficient capacity to service Purchaser’s Project and available for “tap in”.
- Seller shall convey title to the Property to Purchaser subject only to restrictions and other matters of title existing and/or agreed upon prior to the end of the Inspection Period, none of which may preclude Purchaser’s
- The physical condition of the Property shall not have materially changed from the end of the Inspection Period until the closing.
- Cooperation Seller will fully cooperate with and assist Purchaser in securing all necessary approvals for Purchaser’s Purchaser will be responsible for all costs associated with the Final Approvals. Purchase will be responsible for all costs associated with the design of the Project. Closing costs will be shared jointly by Purchaser and Seller in customary fashion for Stratford, Connecticut.
- Brokers The parties represent and warrant to each other that they have not dealt with any real estate brokers, salesman, or finders to whom a brokerage commission is
Seller and Purchaser shall provide appropriate mutual indemnification language with respect to claims of real estate brokers and/or real estate agents in the Contract.
This letter is an expression of interest only, and none of the provisions hereof shall be binding on either party unless and until set forth in the Contract and signed by both parties. This offer will expire unless accepted by Seller and a signed counterpart of this Letter is received by us on or before 5:00 PM Eastern Standard Time on or before September 8th, 2021.
Notwithstanding the foregoing, by its execution below, Seller hereby agrees that it will not enter into active discussions concerning the development of the Property with a third party, will not market the Property to any other person, and will not execute any other letter of interest or other agreement with any potential buyer after the execution date of this Letter of Interest for thirty days. If the foregoing is agreeable, please sign below and return a copy to Purchaser and we will instruct our attorneys to prepare a purchase contract appropriate in a transaction of this nature. In connection with the same please provide us with a copy of the existing survey, owner’s title insurance policy, and hard copies of title exceptions.
We look forward to working with you to complete this transaction.
Sincerely,
Scott Zwilling Managing Principal
| Purchase Price Analysis with Proposed PILOT | |
|
Appraised Value of Land |
$3,000,000 |
| Number of Units Appraisal is Based Upon | 150 |
| Appraised Value Per Unit | $20,000 |
| Appraised Land Value Per Unit | $20,000 |
| Number of Units if Surface Parking (no garage) | 139 |
| Total Value of Land if Sold with No Restrictions (garage, spaces to city, etc.) | $2,780,000 |
| Cost of Below Grade Garage (Hard and Soft Costs) (1) | ($6,889,520) |
| Asphalt Cost if Surface Park (no garage) | $200,000 |
| Public Park Construction Cost | ($500,000) |
| Value of Park Maintenance (2) | ($100,000) |
| Value of Additional Units (3) | $420,000 |
| Value of Additional Rent on Garage Spaces (4) | $562,000 |
| Value of Ongoing Maintenance for BOE Below Grade Spaces (5) | ($300,000) |
|
Net Value of Land |
($3,827,520) |
| Land Purchase Price Offered to Town | ($1,625,000) |
| Net Cost of Land | ($5,452,520) |
| Present Value of PILOT Benefit (10 yrs) @ 5% discount rate | $4,569,476 |
| Difference | ($883,044) |
- 206 below grade spaces x $33,444.27 per space
- $5,000 per year @ 5% cap rate
- 160 units – 139 units = 21 additional units x $20,000/unit
- 156 below grade parking spaces x $15/month ($50/month for garage – $35/month for surface) @ 5% cap rate
- $15,000 in operating cost per year at a 5% cap rate
Parking Count
|
Public Street Parking on Sutton Avenue |
# Spaces
9 |
|
| Garage Spaces (units on Sutton Ave) | 18 | |
| Below Grade Garage Spaces | *** | 156 |
| Visitor Spaces | 4 | |
| Total Residential Spaces | 187 | |
| Board of Ed Surface Spaces | 30 | |
| Board of Ed Below Grade Spaces | *** | 50 |
| Total Non-Residential Spaces | 80 | |
| *** Total Below Grade Spaces | 206 |
| MINIMUM PARKING REQUIRED PER ZONING *** | |||
| # Units | Min. Pkg | Total Min. Spaces | |
| Studio | 8 | 1 | 8 |
| 1-Bed | 102 | 1 | 102 |
| 2-Bed | 44 | 1.25 | 55 |
| 3-Bed | 6 | 1.5 | 9 |
| Total | 160 | 174 | |
*** Based on TOD Overlay
2. Romano Brothers Proposal:
August 17, 2021
To: The Center School Property Selection Connnittee Attn: Ms. Karen Sportini
Economic and Connnunity Development Town of Stratford
2725 Main Street, Room 104
Stratford, CT 06615
Re: RFP #2022-01
Development of Town Owned Property
Stratford Center Transit Oriented Development Project Romano Brothers Builders, LLC
Dear Connnittee Members,
On behalf of Team Romano, we submit a revised proposal to address the items identified in the emails from Ms. Mary Dean to Mark Romano on July 26 and July 27, 2021. For reference, a copy of the emails are attached hereto. A Supplemental Executive Sunnnary and ten (10) copies of same with one (1) flash drive are also included with this letter. The Romano Team looks forward to meeting with the Connnittee on August 31, 2021 at 9:00 a.m. in the Stratford Town Council chambers.
RFP #2022-01
Stratford Center TOD Project
Q Mark Romano
Romano Brothers Builders, LLC
6 Fransway
Shelton, CT 06484
(203) 650-4800
Romano Brothers Builders, LLC Revised Proposal
Supplemental Executive Summary
Revised Proposal Based Upon Comments from the Committee
Romano Brothers Builders, LLC (“Romano”) hereby submit this Supplemental Executive Summary in response to comments from the Committee. See comments attached as Exhibit A.
The Entity
Addressed in prior Executive Summary.
The Team
Addressed in prior Executive Summary.
Proposed Revised Purchase Price
Romano offers $1,540,000.00 to purchase the Property.
Housing Units
Romano Builders proposes to build a total of 154 housing units with a total of 196 bedrooms based upon a 3.6 acre parcel in the TOD zone. 20 of the units will be two-bedroom flats in four unit townhouses, and an additional 134 units in a single four-story building where 14 units will be studios.
The revised building footprint is 36,608 square feet; therefore, at 4 stories, it is 146,423 square feet. The bedroom count is as follows:
1. 2 studio / 21 one / 6 two
2. 4 studio / 25 one/ 6 two
3. 4 studio/ 26 one/ 5 two
4. 4 studio / 26 one/ 5 two
In total, 14 studio/ 98 one/ 22 two= 134 units/ 156 bedrooms requiring 140 spaces. Flats on Sutton, 20 units / 40 bedrooms requiring 25 spaces.
98 units are proposed to be one bedroom units and 22 units are proposed to be two bedroom units. The townhouses are proposed to face Sutton Avenue with 5 four-unit townhouses facing Sutton Avenue; two buildings to the left and three to the right of the proposed greenscaped park area (“Sutton Park”) that will be accessible to the public as well as to occupants of the development at no cost to the Town.
The townhouses and main building are designed to be in keeping with the neighborhood and nearby historical buildings, namely, the First Congregational Church of Stratford building located at 2301 Main Street. The motif from the original proposal will be in keeping with this revised proposal.
The four-story apartment building will also include a business center, a recreation room, and a fitness center.
Adjustments to the number of proposed units may be made; however, there may be a conesponding adjustment to the purchase price. See Revised Site Plan attached as Exhibit B.
Parking
It is proposed that a total of 260 units of parking be provided. See the following calculations:
A total of 245 spaces are required for the proposal, broken down as follows:
Board of Education:
• Surface Spaces 20
• Underground Spaces 60
Residential:
• Studio/one-bedroom units (112@ 1/unit) 112
• Two-bedroom units (42 @ 1.25/unit) 53
Total: 245 spaces
A total of 260 spaces has been provided as follows:
• Underground 18l
• Surface @BOE 20
• Surface @ garage entrance 8
• Along access drive 30
• At building entry plaza 21
Total: 260 spaces See Parking Plan attached as Exhibit C.
Ninety percent of the units above the at-grade parking will have a garage space available. It is likely that this would be more than adequate considering reduced car ownership in a T.0 .D. multifamily development. Therefore, assuming a 90% mixed-use or T.O.D. parking need for the multifamily building, the required below grade residential parking is 121 spaces. This combined with the 60 Board of Education spaces equals the total 181 underground parking spaces provided. The developer is prepared to assign 60 underground spaces for use by the Board of Education and will conform to the Town’s Zoning Regulations for the residential development with 15 excess spaces being provided.
Romano does not intend to seek compensation for the Town’s use of these spaces.
Maintenance and snow and ice clearing will be the responsibility of Romano.
Romano believes that the townhouses and greenscaping along the western edge of the proposed park will substantially screen any onsite above grade parking from the view of the surrounding neighborhood.
There is an increase in subtenanean parking which has an impact on the price Romano can offer for the property so that there is a corresponding adjustment to the proposed purchase price. See page one. Additionally, a tax abatement will be required, to cover the cost of the additional subtenanean parking spaces.
Affordable Units
Addressed in prior Executive Summary.
SUTTON PARK
An 80 x 120 foot public access park to be created and maintained by Romano at no cost to the Town.
Dog Park
If desired, Romano intends the inclusion of a dog park for use by tenants at no cost to the Town. A proposed location is shown on plans but this location may be changed.
Economic Impact
Addressed in prior Executive Summary.
MomDUSE
Team Romano does not believe that commercial use – retail, business, office or otherwise, will be successful on the subject Property. However, upon reflection, the Board of Education’s use of the property is, essentially, a mixed use of the property.
Tax Abatement
The increased underground parking greatly drives up the cost of the project. For this revised Proposal Romano requests the application of the tax abatement schedule as set forth in Section 191-11 of the Stratford Town Code entitled Incentive Programs, for cost of improvement,
$20,000,000.00 or greater.
This schedule is as follows:
During the period of construction, but not greater than eighteen (18) months, or such additional time as may be extended by the Tax Partnership Screening Committee, but not to exceed six (6) additional months. Given the scope of construction, although not anticipated, it is possible that additional time will be required, but see Development Time Line below, or (2) until the receipt of Certificate of Occupancy, whichever shall occur first: 100% exempt, then following such period of issuance of Certificate of Occupancy:
Year 1: up to 100% Exempt;
Year 2: up to 100% Exempt;
Year 3: up to 100% Exempt;
Year 4: up to 80% Exempt;
Year 5: up to 70% Exempt;
Year 6: up to 60% Exempt;
Year 7: up to 50% Exempt;
Year 8: up to 40% Exempt;
Year 9: up to 30% Exempt;
Year 10: up to 20% Exempt.
Traffic Flow
Addressed in prior Executive Summary.
Pedestrian Flow
Addressed in prior Executive Summary.
The TOD Zone
The Romano Proposal is consistent with the TOD zone requirements and will not require variances from the Zoning Board of Appeals. The Proposal will provide an alternative to the traditional single family home environment.
In addition, the Romano Proposal will lead to market growth in Stratford Center. It will be the redevelopment of an unutilized property. The Proposal will create an environment that encourages walking and bicycling as transit use, thereby reducing auto dependency.
The Romano Proposal will provide a range of housing options for people at different stages of life and will be consistent with enhancing the nearby streetscape. It will, of course, be within walking distance of the Stratford Train Station and the GBTA bus line.
Subcontractors
A. Addressed in prior Executive Summary.
Resources Required from the Town of Stratford
It is not anticipated that any resources will be required from the Town of Stratford other than that standard administrative services for constmction related activities. The Town of Stratford will not be involved financially in the project’s capital status. However, tax abatement, as set forth above will be required.
Development Time Line
The construction is proposed to be formed in a single phase. A conservative estimate for time is six (6) months for land use approvals; six (6) months for design, bidding and contracting; and one and a half (1½) yearn to build out.
Public Outreach
It is anticipated that the Romano team, during the land use approval phase, will plan and conduct at least two informational sessions for the public and local businesses.
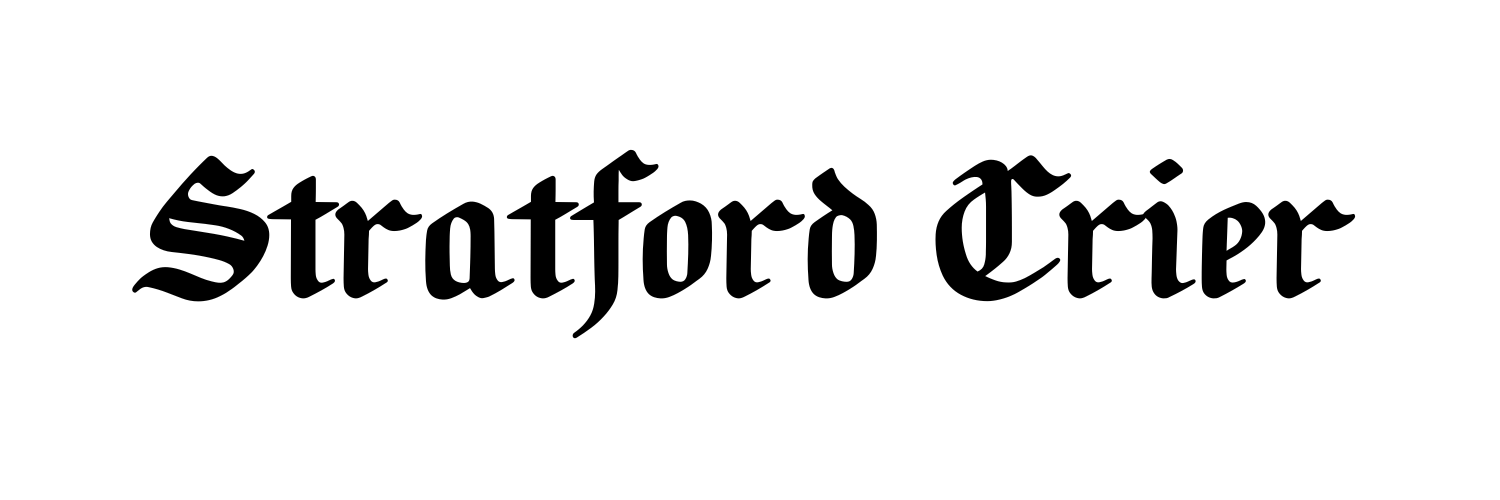
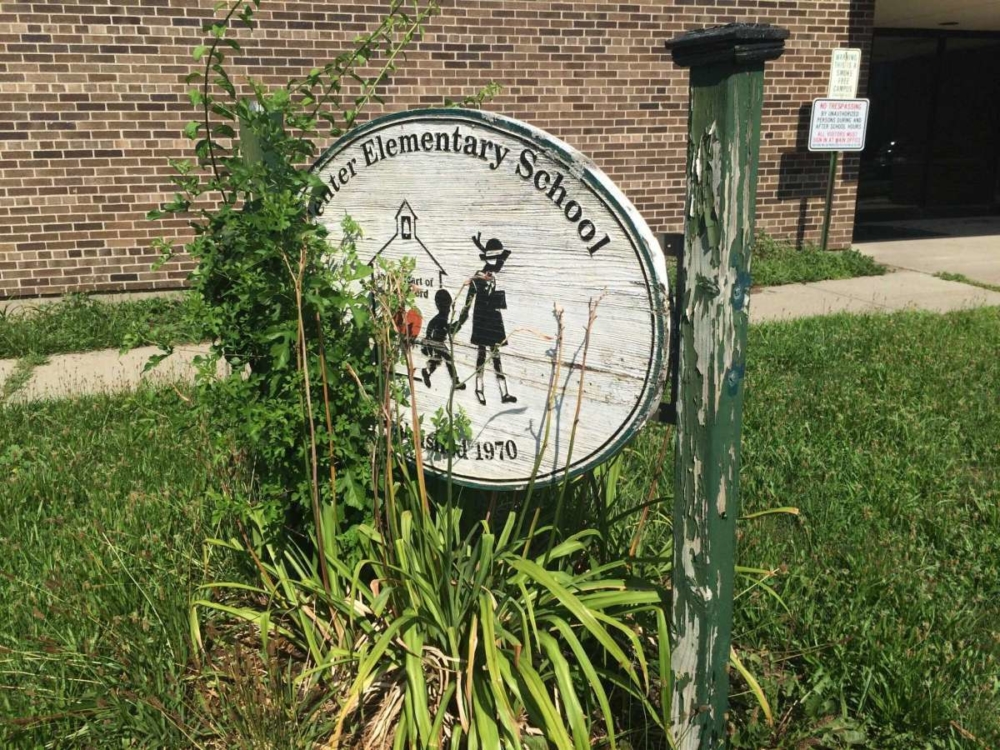
I favor the Romano proposal. At least the town would benefit from taxes before we’re all dead.