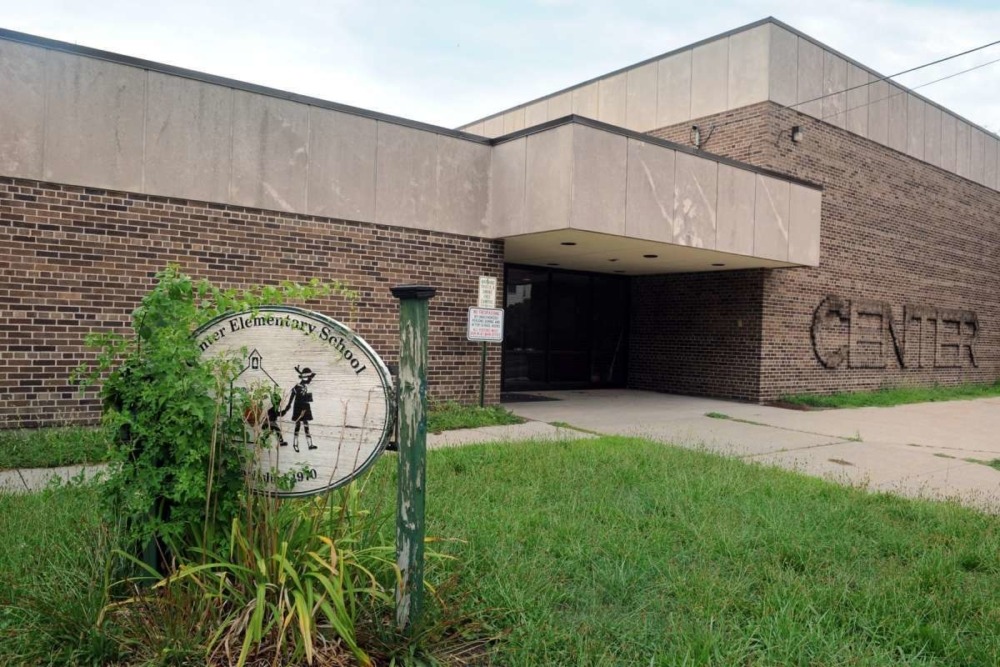 Four developers vying for ownership of the former Center School property presented proposals to Stratford development officials on Monday at the Birdseye Municipal Complex.
Four developers vying for ownership of the former Center School property presented proposals to Stratford development officials on Monday at the Birdseye Municipal Complex.
Editor’s Note: There were no architectural renderings of the proposed developments, or information on financing and tax abatements available to residents attending the meeting. District 2 Councilwoman Kaitlyn Shake (whose district the Center School Development would impact) was not given any information before the meeting.
The following represents the company presentations. All companies used East Broadway as the entry point for the developments, with most companies having Sutton Avenue as the exit point. For the entire meeting video presentations, go to the Town of Stratford Economic Development page and click on Center School Development :
Primrose Companies
A Partnership Between John N. Guedes and Biagio Barone, the first presentation was from Primrose’s John Guedes, whose background has been transforming several properties in downtown Shelton from industrial to residential use for more than a decade.
Guedes’ presentation was for an apartment unit having 34 two-bedrooms, 18 one-bedrooms, and 30 studio apartments. Rents for the units would be $1,500 for the studios and $1,800 for the townhouses. Their plans for apartment development also included plans for an early childcare center. The proposal showed 156 parking spaces and did not include any underground parking, which the town asked developers to include.
Asked by Redevelopment Agency Chairman George Perham why there was no underground parking, Guedes’ said it didn’t make financial sense.
“It doesn’t matter who it is, nobody is going to build a public parking garage on this site. The economics are just not going to make it work,” he said. “Generally structured parking does well in communities where the rents are high and taxes are low. That’s not Stratford. You have the opposite in Stratford.”
Spirit Investment Partners
Spirit Investment Partners and Kaali-Nagy Properties. New Canaan-based Kaali-Nagy Properties is currently in the process of developing a former Christ Episcopal Church property on Main Street into an apartment complex.
Spirit’s $39.8 million proposal, called Sutton Place, would be a four-story, 162-unit apartment complex with a pool, community gardens, dog run and public park. The development could also include a community arts center. There would be 21 studio apartments with $1,700 rents; 96 one-bedrooms at $1,900; 41 two-bedrooms, $2,400; and four $3,500 rental homes fronting Sutton Avenue. The underground parking garage will have 198-spaces.
The time frame for the development is expected to be 18 months – providing all required permits and paperwork are met. In order to finance the cost of the garage, pegged at about $6.5 million, the proposal asked for a 14-year tax abatement, which was estimated to total roughly the same cost. The abatement would run out in 2038.
Romano Brothers Builders
Headed by Mark Romano, who was born and raised in Stratford, he told the selection committee he would bring local know-how and commitment to the project. He claims to have the financial backing, and their design, in keeping with the neighborhood, would mirror the Congregational Church.
The development would have 27 townhouses and a public park facing Sutton Place, with a total of 142-units. The remaining apartments would be in a four-story building behind the townhouses.
There would be 20 two-bedroom townhouses, with a rent of $2,900; 14 studio apartments renting at $1,800; 92 one-bedrooms, $2,000; and 16 two-bedrooms, $2,450.
There would be 176 parking spaces with 82 of them below the apartment building. There would be no commercial development, as his goal was to maintain a “walkable” development that would utilize the present commercial development in Stratford Center.
Salce Companies
Salce Companies Center School proposal includes a three-story 104 unit development with commercial space including 185 parking spaces with 73 spaces in a garage below the apartments. Company President Anthony Salce said more could be excavated below.
Salce offered $500,000 for the property, and proposed a $28 million development consisting of 42 studios with rents of between $1,175 and $1,350; 31 one-bedrooms at $1,700 to $1,800; and 31 two-bedrooms at $2,250 to $2,450.
The proposal was the only one to include commercial space, though Salce said that could change. He is proposing a coffee shop/café and bar in his proposal. “If the commercial doesn’t work within a year, we’d want the commercial space to be residential,” he said.
The selection committee consisted of Economic Development Director Mary Dean, Redevelopment Agency Chairman George Perham, Town Planner Susmitha Attota, James Millward of the Architectural Review Board, Ryan Erenhouse of the Historic District Commission, and Patrick Carleton, deputy director of the Connecticut Metropolitan Council of Governments.
The roughly three-acre property off Sutton Avenue has stood vacant since the former school was demolished in late 2018, attracting lukewarm interest from developers when the town has issued requests for proposals in the past.
The Town Council has the ultimate say on what will happen with the property. Dean said early in the day. The selection committee could make a presentation to the council in September, but said later that the committee could ask two of the developers to tweak their proposals to present more of an “apples to apples” comparison for further review.

