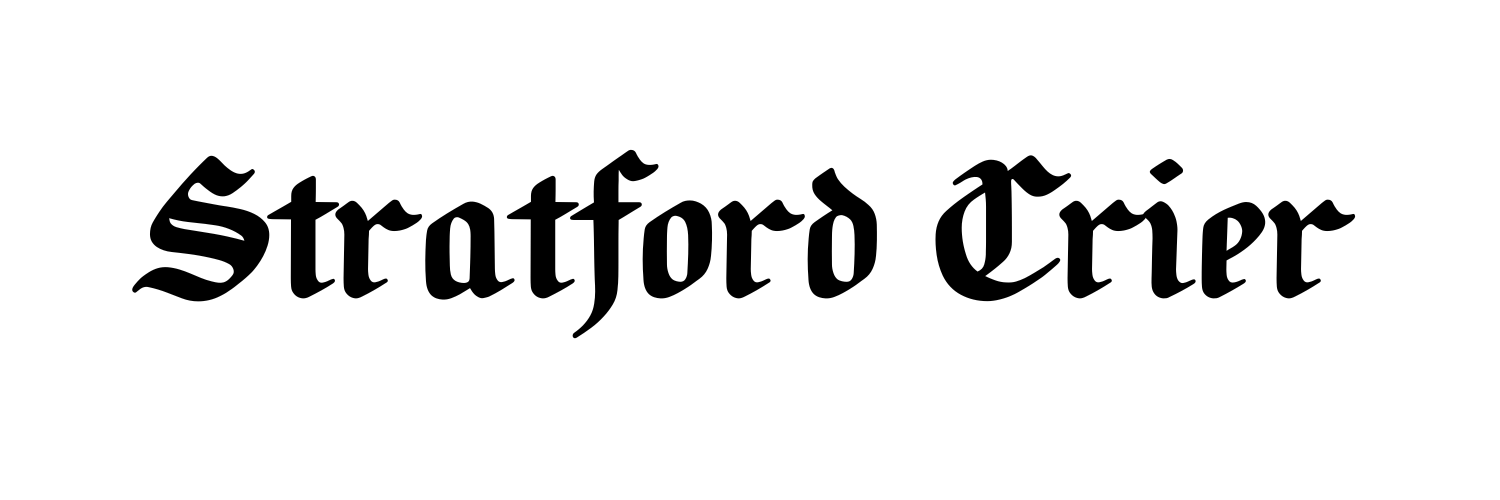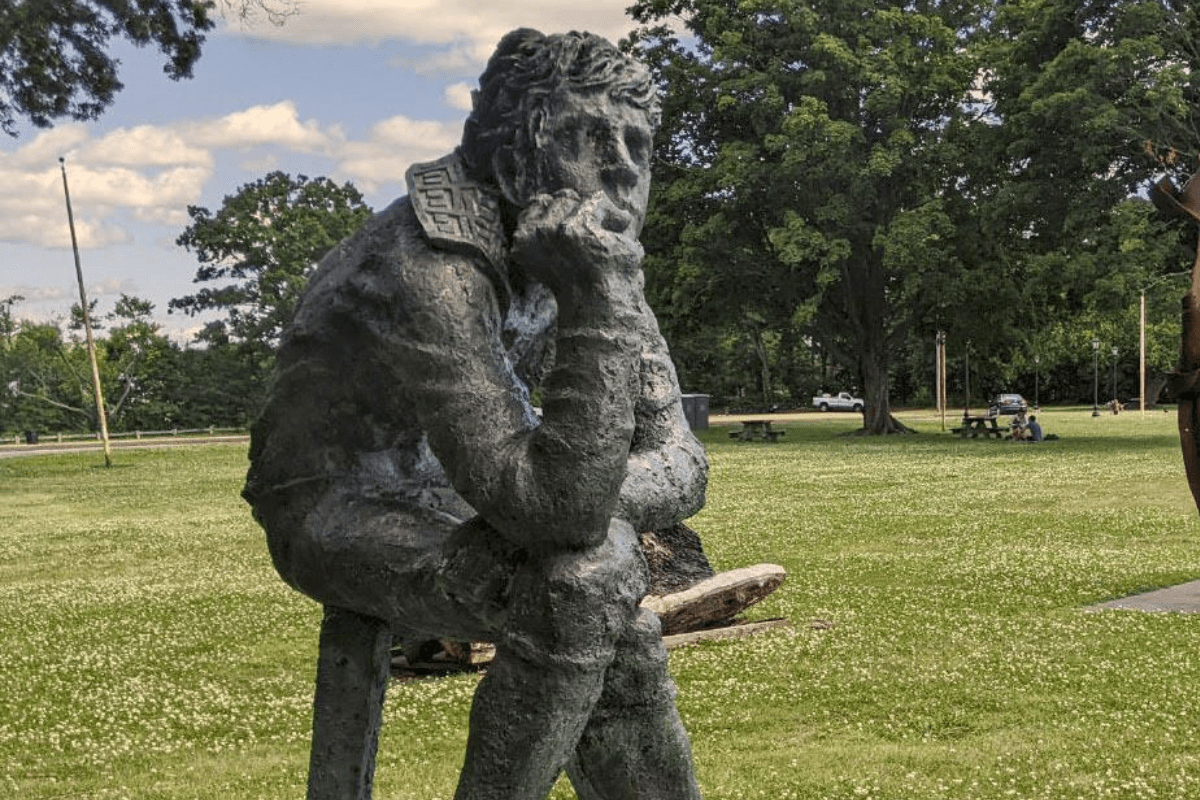October 4th, Part 1
Task Force Panel: Mayor Laura Hoydick; John Casey, Town Engineer; Jim Benson, Chair of the Economic Development Committee; Mary Dean, Director Economic Development; Chris Tymniak, Chief Administrative Officer; Tom Dillon; George Perham, Principal, President at VIA Visionary Interiors Architecture
Note: Developers had prepared visual information, which was not visible to audience
Team # 1:
Edward Marshall, a principal for 28 years at STIMSON Studios. His work is rooted in a minimalist typology where the elements of the composition: grading, sight lines, planting and context do not overwhelm, but are choreographed allowing each element to be understood in the design of the site. Projects range in size and complexity from residential gardens to municipal parks and campus settings where continuity, scale, and sense of place shape the design. His landscapes become permanent, lasting foundations of the campuses and institutions he has shaped. A deep commitment to the social and cultural aspects of landscape architecture underpin carefully crafted and thoughtfully designed landscapes
Tony Forman, Principal ASTC, co-founder of Nextstage Design in New Haven. Design performance spaces “that work”, weather indoor or outdoor, team of professionals. His his calling is in the specialized field of theater planning and design. His diverse perspectives help him see what artists need and audiences enjoy
Justin Hedde, AIA, Principal, Centerbrook Architects, He is a registered architect with eighteen years of experience in the architecture, planning, and interiors industry. Featured Projects: Yale Peabody Museum, Casa Ambar, Center for the Arts Master Plan.
Questions Raised by Team #1
- Being the landscape architect some things you’ll notice are the wetlands here and here, and what you didn’t notice in that in the site plan that you shared with us is the ample parking that’s already on the site.
- Noted location is in a flood zone; size, uses, location, information needed. (Note this information was not provided before meeting)
- What are the needs, the size of it the uses, so that we can better understand the location
- It was our first visit to the site in all honesty but what’s interesting about the site is that the map showed ample parking, an amphitheater for at least 1,500 , any outdoor markets, and any structure needs to reflect flood zone
- There are parallels between Shakespeare and Mill River project in Stamford, and we want to also drill down in making sure that we understand how you want this really to function.
- When a performance happens where does the equipment come in? We want to be mindful of both front of house and back of house.
- The front of house and back of house obviously very important depending on what kind of performances you want you have: who needs to come and go you have technicians you have equipment
- We want to know about what your expectations are and then we can help you design a space that really functions
- It can be indoor it can be outdoor, you can have a deck there are all kinds of possibilities but we also need to know what’s your operating plan?
- Who’s going to staff this? Is it all volunteer? which is can be fine if it’s or is there a staff whatever whatever the situation is will give you the right building that works
- Seems like it would be wonderful to have a walk along this edge of the property so you’re always engaging in the view of the Housatonic a place where you can really walk around the entire site you can have smaller areas where you can have outdoor exercises for writings of plays or readings of plays I think the when we think of performance I think the ability to have a landscape in a park that engages performance is it 2500 people or five people?
- Mayor Hoydick: the constraints that we have is we have $6 million that was in The Proposal that was you know very public so that’s what we have to work with which is why the phasing is as it is. Infrastructure, it’s paving the parking lot it’s lighting, it’s the food court piece was underground utilities so it wouldn’t be noisy when we had a lot of activity. So those are some of the things that you don’t know that I want to share with you as you’re answering our questions.
- Team 1: I’m not a cost estimator but that black box might well exceed that and and sounds like you’ve done a lot of leg work on the workshops and if we can access that information we can skip some steps and dig down to more of the programmatic information that we are talking about.
- We don’t want to open up Pandora’s Box but we do want to understand each and every aspect of the site.
Other firms that outlined proposals for the task force included the S/L/A/M Collaborative, a Glastonbury company and Svigals + Partners, which is based in New Haven.
These firms will be presented in our next installment of the Shakespeare Property Task Force.
DTC designed the initial concept for the park, the firm has not yet been awarded a contract to work on the project. In their meeting with the task force, company officials said they would aim to secure additional funding for the construction by applying for grants from organizations such as the National Endowment for the Arts. The DTC plan can be viewed by going to:
https://www.stratfordct.gov/filestorage/39879/50481/SHAKESPEARE_PARK_SA_052423.pdf
To view the actual meeting go to:

