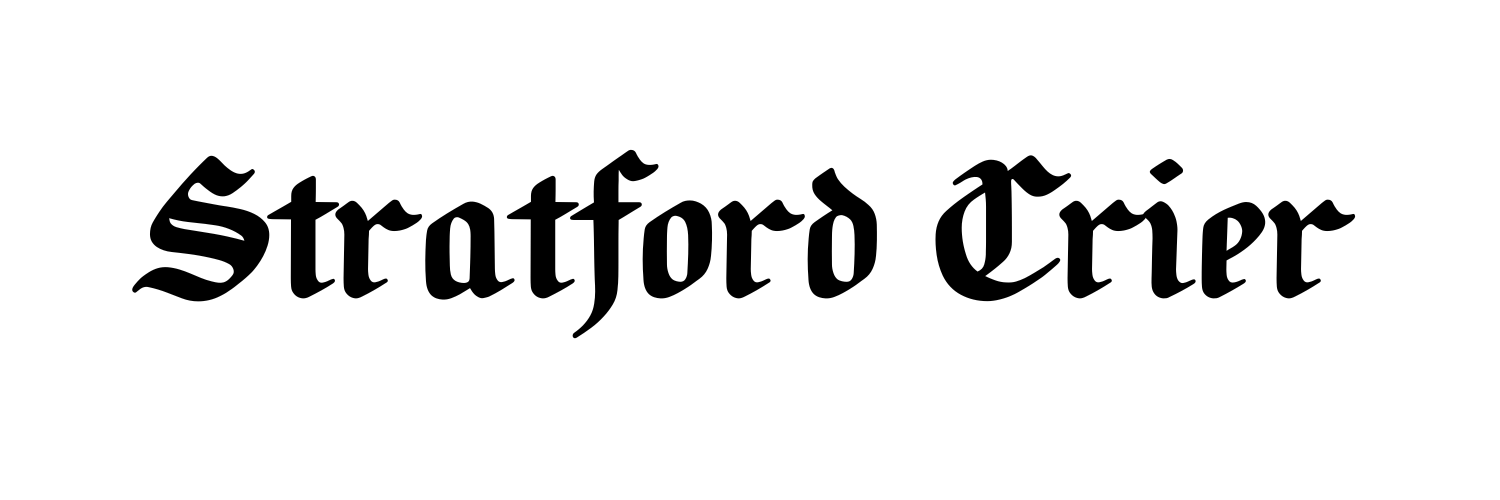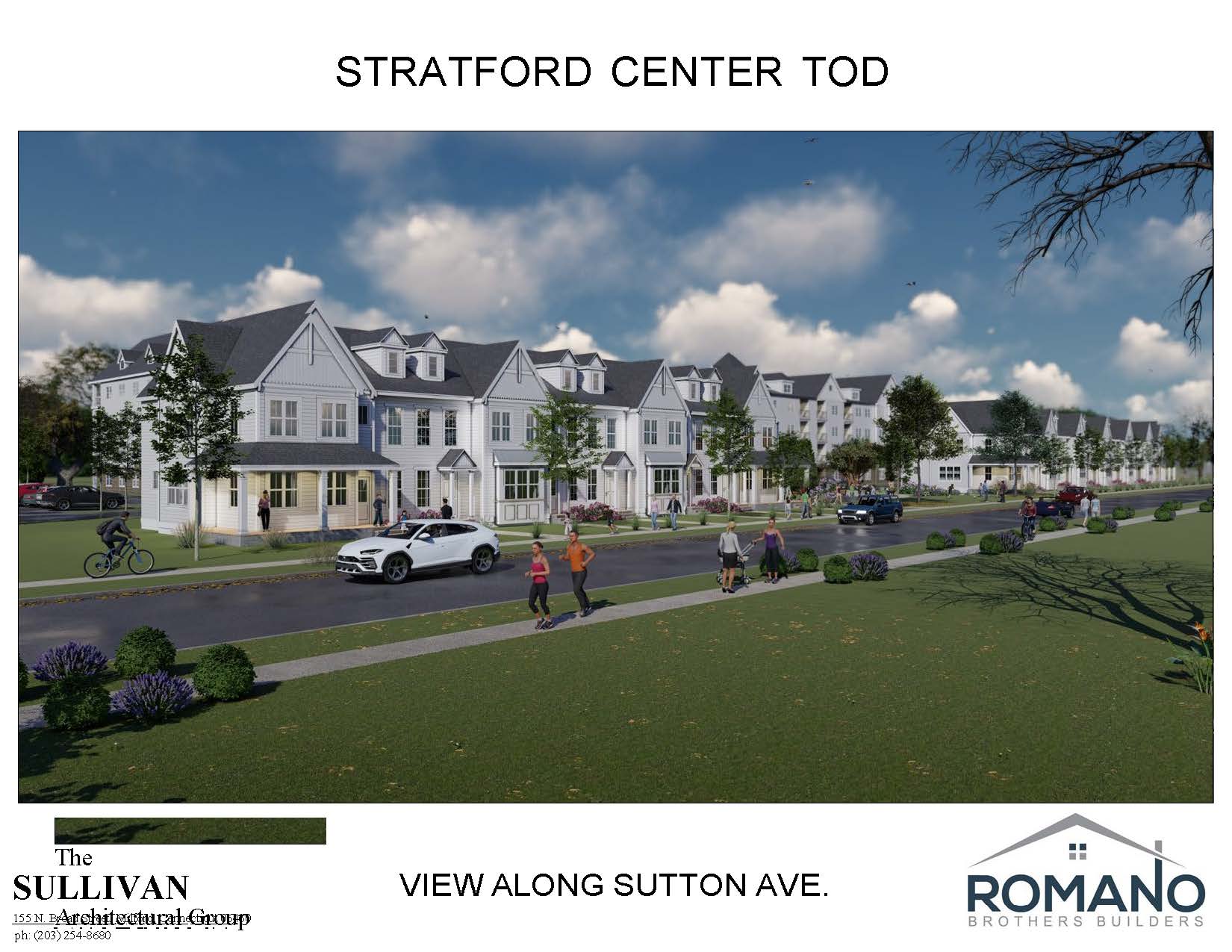Round #2
Romano offers $1,540,000.00 to purchase the Property.
Housing Units
Romano Builders proposes to build a total of 154 housing units with a total of 196 bedrooms based upon a 3.6 acre parcel in the TOD zone.
20 of the units will be two-bedroom flats in four unit townhouses, and an additional 134 units in a single four-story building where 14 units will be studios. The revised building footprint is 36,608 square feet; therefore, at 4 stories, it is 146,423 square feet.
In total, 14 studio/ 98 one bedroom/ 22 two bedroom = 134 units/ 156 bedrooms requiring 140 parking spaces. Flats on Sutton, 20 units / 40 bedrooms requiring 25 spaces.
The townhouses are proposed to face Sutton Avenue with 5 four-unit townhouses; two buildings to the left and three to the right of the proposed greenscaped park area (“Sutton Park”) that will be accessible to the public as well as to occupants of the development at no cost to the Town.
The townhouses and main building are designed to be in keeping with the neighborhood and nearby historical buildings, namely, the First Congregational Church of Stratford building located at 2301 Main Street. The motif from the original proposal will be in keeping with this revised proposal.
The four-story apartment building will also include a business center, a recreation room, and a fitness center.
Adjustments to the number of proposed units may be made; however, there may be a corresponding adjustment to the purchase price.
Parking
It is proposed that a total of 260 units of parking be provided. A total of 245 spaces are required for the proposal, broken down as follows:
Board of Education:
- Surface Spaces 20
- Underground Spaces 60
Residential:
- Studio/one-bedroom units (112@ 1/unit) 112
- Two-bedroom units (42 @ 1.25/unit) 53
Total: 245 spaces
A total of 260 spaces has been provided as follows:
- Underground 18l
- Surface @BOE 20
- Surface @ garage entrance 8
- Along access drive 30
- At building entry plaza 21
Total: 260 spaces
Ninety percent of the units above the at-grade parking will have a garage space available. It is likely that this would be more than adequate considering reduced car ownership in a T.0 .D. multifamily development. assuming a 90% mixed-use or T.O.D. parking need for the multifamily building, the required below grade residential parking is 121 spaces. This combined with the 60 Board of Education spaces equals the total 181 underground parking spaces provided. The developer is prepared to assign 60 underground spaces for use by the Board of Education and will conform to the Town’s Zoning Regulations for the residential development with 15 excess spaces being provided.
Romano does not intend to seek compensation for the Town’s use of these spaces.
Maintenance and snow and ice clearing will be the responsibility of Romano Brothers.
Romano believes that the townhouses and greenscaping along the western edge of the proposed park will substantially screen any onsite above grade parking from the view of the surrounding neighborhood.
There is an increase in subtenanean parking which has an impact on the price Romano can offer for the property so that there is a corresponding adjustment to the proposed purchase price. Additionally, a tax abatement will be required, to cover the cost of the additional subterranean parking spaces.
Sutton Park
An 80 x 120 foot public access park to be created and maintained by Romano at no cost to the Town.
Dog Park
If desired, Romano intends the inclusion of a dog park for use by tenants at no cost to the Town. A proposed location is shown on plans but this location may be changed.
Mixed Use
Romano does not believe that commercial use – retail, business, office or otherwise, will be successful on the Property. However, the Board of Education’s use of the property is, essentially, a mixed use of the property.
Tax Abatement
The increased underground parking greatly drives up the cost of the project. For this revised Proposal Romano requests the application of the tax abatement schedule as set forth in Section 191-11 of the Stratford Town Code entitled Incentive Programs, for cost of improvement, $20,000,000.00 or greater.
Section 191-11 of the Stratford Town Code
This schedule is as follows:
During the period of construction, but not greater than eighteen (18) months, or such additional time as may be extended by the Tax Partnership Screening Committee, but not to exceed six (6) additional months. Given the scope of construction, although not anticipated, it is possible that additional time will be required, but see Development Time Line below, or (2) until the receipt of Certificate of Occupancy, whichever shall occur first: 100% exempt, then following such period of issuance of Certificate of Occupancy:
Year 1: up to 100% Exempt;
Year 2: up to 100% Exempt;
Year 3: up to 100% Exempt;
Year 4: up to 80% Exempt;
Year 5: up to 70% Exempt;
Year 6: up to 60% Exempt;
Year 7: up to 50% Exempt;
Year 8: up to 40% Exempt;
Year 9: up to 30% Exempt;
Year 10: up to 20% Exempt.
Tod
The Romano Proposal is consistent with the TOD zone requirements and will not require variances from the Zoning Board of Appeals. The Proposal will provide an alternative to the traditional single family home environment.
In addition, the Romano Proposal will lead to market growth in Stratford Center. It will be the redevelopment of an unutilized property. The Proposal will create an environment that encourages walking and bicycling as transit use, thereby reducing auto dependency.
The Romano Proposal will provide a range of housing options for people at different stages of life and will be consistent with enhancing the nearby streetscape. It will be within walking distance of the Stratford Train Station and the GBTA bus line.
Resources Required from the Town of Stratford
It is not anticipated that any resources will be required from the Town of Stratford other than that standard administrative services for construction related activities. The Town of Stratford will not be involved financially in the project’s capital status. However, tax abatement will be required.
Development Time Line
The construction is proposed to be formed in a single phase. A conservative estimate for time is six (6) months for land use approvals; six (6) months for design, bidding and contracting; and one and a half (1½) yearn to build out.
Public Outreach
It is anticipated that the Romano team, during the land use approval phase, will plan and conduct at least two informational sessions for the public and local businesses.
Center Street School Redevelopment Pro Forma for Click here

