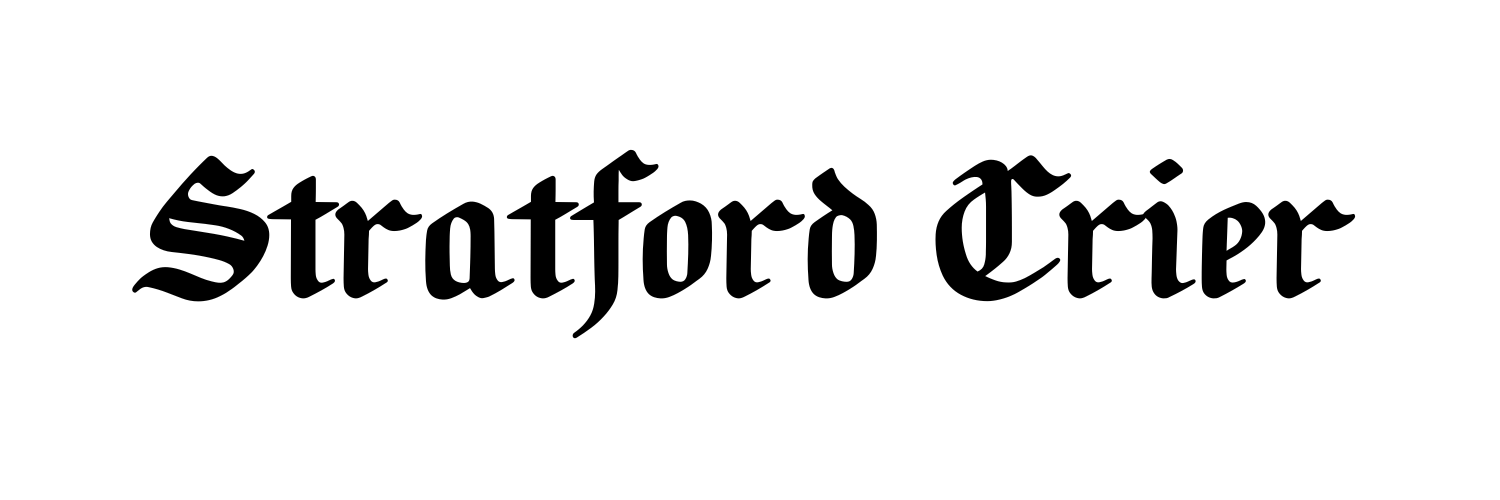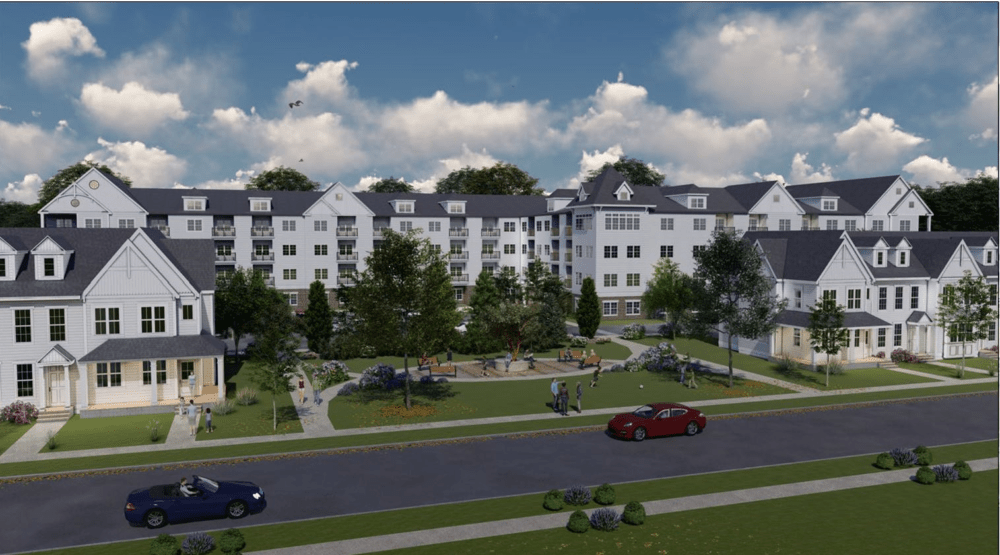Headed by Mark Romano design, in keeping with the neighborhood, would mirror the Congregational Church.
The development would have 27 townhouses and a public park facing Sutton Place, with a total of 142-units. The remaining apartments would be in a four-story building behind the townhouses.
There would be 20 two-bedroom townhouses, with a rent of $2,900; 14 studio apartments renting at $1,800; 92 one-bedrooms, $2,000; and 16 two-bedrooms, $2,450.
There would be 176 parking spaces with 82 of them below the apartment building. There would be no commercial development, as his goal was to maintain a “walkable” development that would utilize the present commercial development in Stratford Center.

